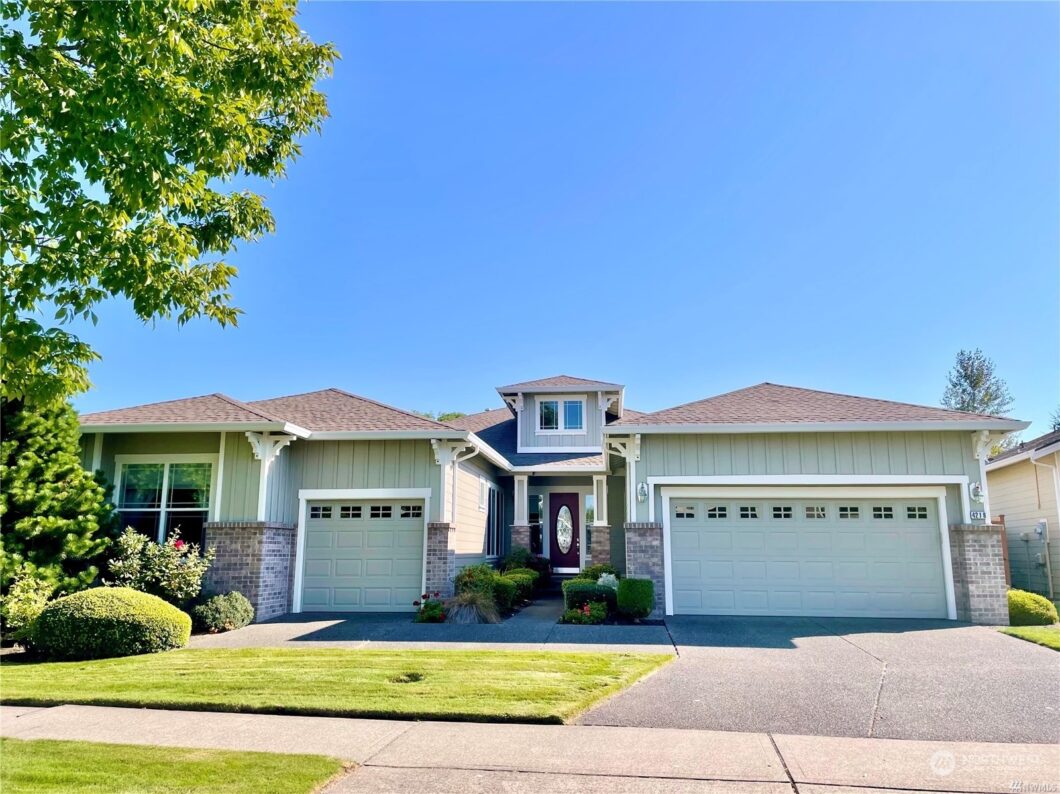4218 Vashon Drive NE
 Pending
Pending Large Kennewick Floor Plan – 2,492 sf. Beautiful open floor plan on golf course & territorial views. Water feature & low maintenance back yard. Hardwood in entry, kitchen & hallways. Kitchen has double oven, gas range, granite counters, refrigerator (fairly new) & Nook area. Large Dining Rm & Great Rm w/built-ins on each side of TV. Den w/glass French doors. Primary bdrm/bath w/full tile shower, double vanity, soaking tub & large walk-in CA closet. 2nd bdrm/bath private & tile floors/counters. Laundry rm w/sink & cabinets, & lots of storage. 2 car garage & separate golf cart garage. Enjoy Lodge, pool, fitness area, personal trainer, golf, tennis, pickle ball, bocce ball, billiards, trail to the beach & so much more. THIS IS A MUST SEE !!!!
| Price: | $$799,500 |
|---|---|
| Address: | 4218 Vashon Drive NE |
| City: | Lacey |
| State: | Washington |
| Zip Code: | 98516 |
| Subdivision: | Jubilee |
| MLS: | 2053433 |
| Year Built: | 2006 |
| Square Feet: | 2,492 |
| Acres: | 0.178 |
| Lot Square Feet: | 0.178 acres |
| Bedrooms: | 2 |
| Bathrooms: | 2 |
| appliances: | Dishwasher, Dryer, Disposal, Microwave, Refrigerator, Stove/Range, Washer |
|---|---|
| appliancesIncluded: | Dishwasher, Dryer, Garbage Disposal, Microwave, Refrigerator, Stove/Range, Washer |
| architecturalStyle: | Craftsman |
| associationFee: | 257 |
| associationFeeFrequency: | Monthly |
| attachedGarageYN: | yes |
| basement: | None |
| bathrooms: | 2 |
| bathsFullMain: | 2 |
| bedroomsPossible: | 2 |
| builderName: | Jenamar |
| buildingAreaTotal: | 2492 |
| buildingAreaUnits: | Square Feet |
| buildingInformation: | Built On Lot |
| busLineNearby: | yes |
| cableConnected: | Comcast |
| calculatedSquareFootage: | 2492 |
| communityFeatures: | Age Restriction, Athletic Court, CCRs, Club House, Community Waterfront/Pvt Beach, Golf, Park, Playground, Trail(s) |
| country: | US |
| coveredSpaces: | 2 |
| effectiveYearBuiltSource: | Public Records |
| elevationUnits: | Feet |
| entryLocation: | Main |
| exteriorFeatures: | Cement Planked, Wood |
| fireplaceFeatures: | Gas |
| fireplacesMain: | 1 |
| fireplacesTotal: | 1 |
| firstRightOfRefusal: | no |
| flooring: | Ceramic Tile, Engineered Hardwood, Granite, Vinyl, Carpet |
| foundationDetails: | Poured Concrete |
| furnished: | Unfurnished |
| garageSpaces: | 2 |
| highSchoolDistrict: | North Thurston |
| inclusions: | Dishwasher, Dryer, GarbageDisposal, Microwave, Refrigerator, StoveRange, Washer |
| interiorFeatures: | Ceramic Tile, Wall to Wall Carpet, Double Pane/Storm Window, Dining Room, French Doors, Walk-In Pantry, Water Heater |
| internetConnected: | Xfinity |
| levels: | One |
| livingArea: | 2492 |
| livingAreaUnits: | Square Feet |
| lotFeatures: | Curbs, Paved, Sidewalk |
| lotSizeSquareFeet: | 7753 |
| lotSizeUnits: | Square Feet |
| mainLevelBedrooms: | 2 |
| mlsAreaMajor: | 446 - Thurston Ne |
| mlsLotSizeSource: | Realist |
| mlsSquareFootageSource: | Realist |
| mlsStatus: | Pending |
| offers: | Seller intends to review offers upon receipt |
| parkingFeatures: | Attached Garage |
| parkingTotal: | 2 |
| possession: | Negotiable |
| powerCompany: | PSE |
| powerProductionType: | Natural Gas |
| preliminaryTitleOrdered: | yes |
| propertyCondition: | Very Good |
| roof: | Composition |
| saleType: | MLS |
| sellerDisclosure: | Provided |
| seniorExemption: | no |
| sewer: | Sewer Connected |
| sewerCompany: | City of Lacey |
| shortTermRentalYN: | false |
| showMapLink: | yes |
| siteFeatures: | Cable TV, Fenced-Fully, Gas Available, High Speed Internet, Patio, Sprinkler System |
| socComments: | 1% if listing broker sells |
| specialListingConditions: | None |
| structureType: | House |
| styleCode: | 10 - 1 Story |
| taxAnnualAmount: | 7584 |
| taxYear: | 2022 |
| topography: | Level |
| view: | Golf Course, Territorial |
| waterCompany: | City of Lacey |
| waterHeaterLocation: | Garage |
| waterHeaterType: | Gas |
| waterSource: | Public |
| waterfrontYN: | no |
| yearBuiltEffective: | 2006 |

Please sign up for a Listing Manager account below to inquire about this listing