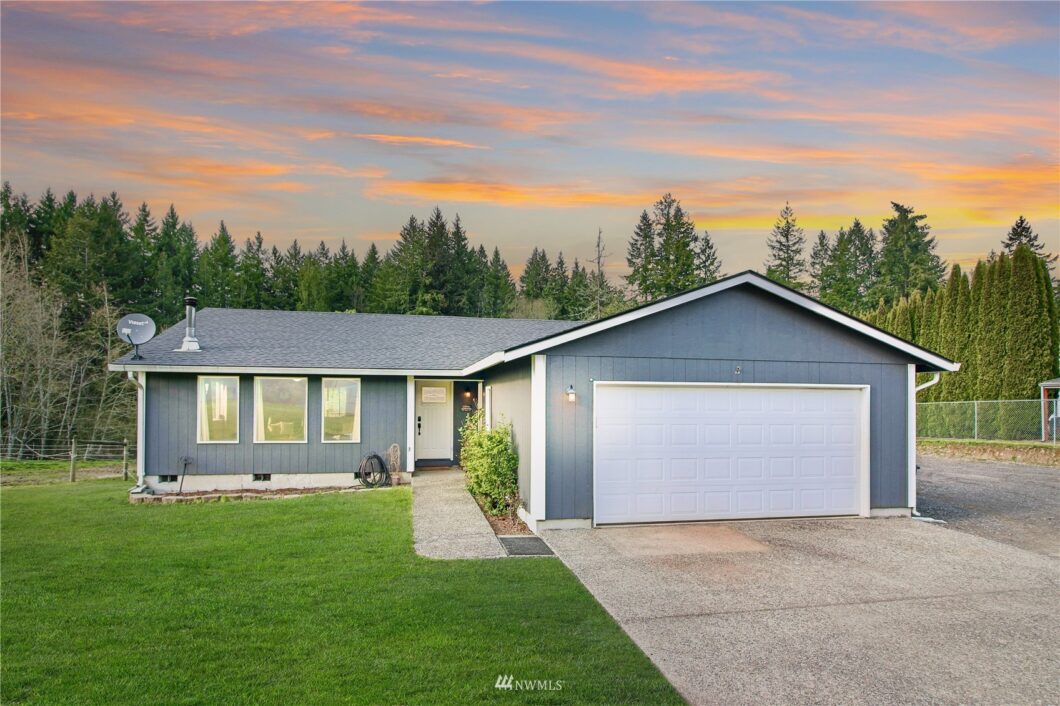4332 31st Avenue NE
 Active
Active Enjoy the best of both worlds with this equestrian getaway just minutes from town. Horse ready with 50×38 barn/shop with 3 stalls & fenced pastures (or stalls can be removed if you’d rather have more workspace in the shop). Property backs to a year round pond, great for bird & duck watching. Plenty of room for all of your toys or mini farm. Gorgeous remodeled single story home features an open great room concept living area. Beautiful kitchen with large central island & eating bar, granite slab counters, new cabinetry, stainless steel appliances & farm sink. Spacious living & dining rooms. Low maintenance & durable wide plank laminate wood floors throughout living area and hallway. Large primary bedroom with walk-in closet & full bath.
| Price: | $$585,000 |
|---|---|
| Address: | 4332 31st Avenue NE |
| City: | Olympia |
| State: | Washington |
| Zip Code: | 98516 |
| Subdivision: | Olympia |
| MLS: | 1913232 |
| Year Built: | 1999 |
| Square Feet: | 1,704 |
| Acres: | 2.050 |
| Lot Square Feet: | 2.050 acres |
| Bedrooms: | 2 |
| Bathrooms: | 2 |
| appliances: | Dishwasher, Microwave, Refrigerator, Stove/Range |
|---|---|
| appliancesIncluded: | Dishwasher, Microwave, Refrigerator, Stove/Range |
| attachedGarageYN: | yes |
| basement: | None |
| bathrooms: | 2 |
| bathsFullMain: | 2 |
| bedroomsPossible: | 2 |
| buildingAreaTotal: | 1704 |
| buildingAreaUnits: | Square Feet |
| buildingInformation: | Built On Lot |
| calculatedSquareFootage: | 1704 |
| country: | US |
| coveredSpaces: | 4 |
| elementarySchool: | South Bay Elem |
| elevationUnits: | Feet |
| entryLocation: | Main |
| exteriorFeatures: | Wood |
| fireplaceFeatures: | Wood Burning |
| fireplacesMain: | 1 |
| fireplacesTotal: | 1 |
| firstRightOfRefusal: | no |
| flooring: | Ceramic Tile, Laminate, Carpet |
| foundationDetails: | Poured Concrete |
| furnished: | Unfurnished |
| heatingCoolingType: | Stove/Free Standing, Wall |
| highSchool: | North Thurston High |
| highSchoolDistrict: | North Thurston |
| inclusions: | Dishwasher, Microwave, Refrigerator, StoveRange |
| interiorFeatures: | Ceramic Tile, Wall to Wall Carpet, Laminate Hardwood, Bath Off Primary, Double Pane/Storm Window, Dining Room, Walk-In Closet(s), Water Heater |
| levels: | One |
| livingArea: | 1704 |
| livingAreaUnits: | Square Feet |
| lotFeatures: | Dead End Street |
| lotSizeSquareFeet: | 89298 |
| lotSizeUnits: | Square Feet |
| mainLevelBedrooms: | 2 |
| middleOrJuniorSchool: | Chinook Mid |
| mlsAreaMajor: | 446 - Thurston Ne |
| mlsLotSizeSource: | Realist |
| mlsSquareFootageSource: | Realist |
| mlsStatus: | Active |
| offers: | Seller intends to review offers upon receipt |
| parkingFeatures: | RV Parking, Attached Garage, Detached Garage, Off Street |
| parkingTotal: | 4 |
| possession: | Closing |
| powerCompany: | Puget Sound Energy |
| powerProductionType: | Electric, Wood |
| preliminaryTitleOrdered: | yes |
| propertyCondition: | Good |
| roof: | Composition |
| saleType: | MLS |
| sellerDisclosure: | Provided |
| seniorExemption: | no |
| sewer: | Septic Tank |
| sewerCompany: | Septic |
| showMapLink: | yes |
| siteFeatures: | Barn, Cable TV, Deck, Fenced-Fully, High Speed Internet, Outbuildings, RV Parking, Shop, Stable |
| specialListingConditions: | None |
| structureType: | House |
| styleCode: | 10 - 1 Story |
| taxAnnualAmount: | 5615 |
| taxYear: | 2022 |
| topography: | Equestrian,Level,PartialSlope |
| utilities: | Cable Connected, High Speed Internet, Septic System, Electricity Available, Wood |
| vegetation: | Garden Space, Pasture |
| view: | See Remarks, Territorial |
| waterCompany: | Thurston PUD |
| waterHeaterLocation: | Closet |
| waterHeaterType: | Electric |
| waterSource: | Community |
| waterfrontYN: | no |
| zoningJurisdiction: | County |


















Please sign up for a Listing Manager account below to inquire about this listing