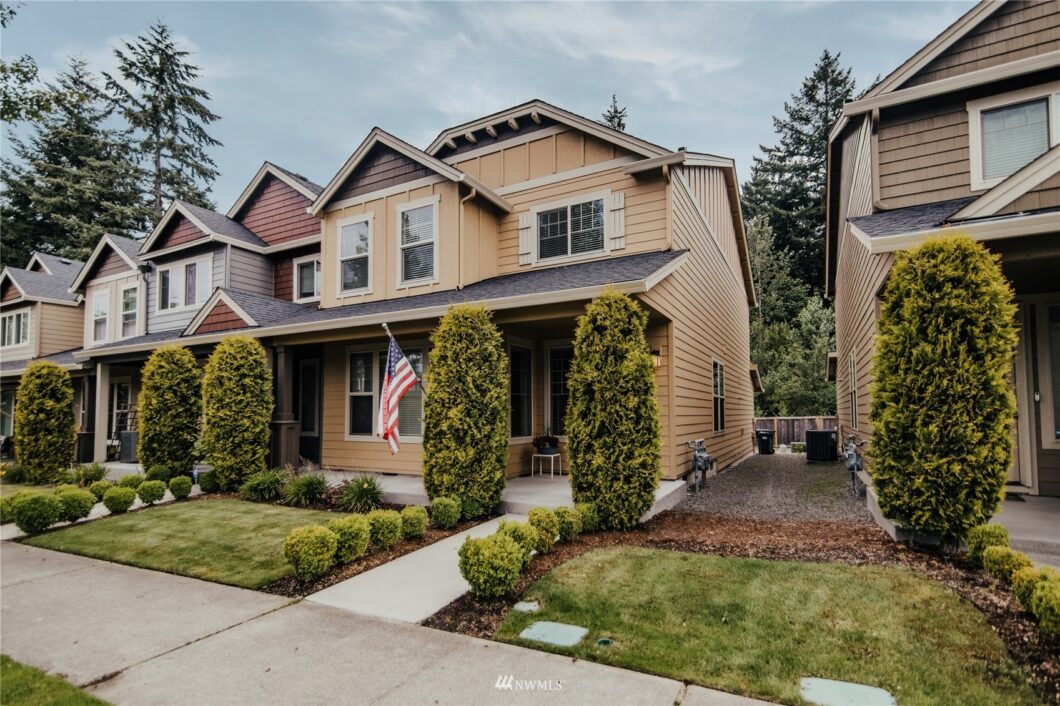| appliances: | Dishwasher, Dryer, Disposal, Microwave, Refrigerator, Stove/Range, Washer |
|---|
| appliancesIncluded: | Dishwasher, Dryer, Garbage Disposal, Microwave, Refrigerator, Stove/Range, Washer |
|---|
| architecturalStyle: | Northwest Contemporary |
|---|
| associationFee: | 75 |
|---|
| associationFeeFrequency: | Monthly |
|---|
| attachedGarageYN: | yes |
|---|
| basement: | None |
|---|
| bathrooms: | 2.25 |
|---|
| bathsFullUpper: | 1 |
|---|
| bathsHalfMain: | 1 |
|---|
| bathsThreeQuarterUpper: | 1 |
|---|
| bedroomsPossible: | 3 |
|---|
| bedroomsUpper: | 3 |
|---|
| buildingAreaTotal: | 1765 |
|---|
| buildingAreaUnits: | Square Feet |
|---|
| buildingInformation: | Attached/Zero Lot Line |
|---|
| buyerFinancing: | Cash |
|---|
| buyerOfficeName: | Riley Jackson Real Estate Inc. |
|---|
| country: | US |
|---|
| coveredSpaces: | 2 |
|---|
| cumulativeDaysOnMarket: | 2 |
|---|
| elementarySchool: | South Bay Elem |
|---|
| elevationUnits: | Feet |
|---|
| entryLocation: | Main |
|---|
| exteriorFeatures: | Cement Planked, Wood |
|---|
| firstRightOfRefusal: | no |
|---|
| flooring: | Engineered Hardwood, Vinyl, Carpet |
|---|
| foundationDetails: | Poured Concrete |
|---|
| furnished: | Unfurnished |
|---|
| heatingCoolingType: | Forced Air |
|---|
| highSchool: | North Thurston High |
|---|
| highSchoolDistrict: | North Thurston |
|---|
| inclusions: | Dishwasher, Dryer, GarbageDisposal, Microwave, Refrigerator, StoveRange, Washer |
|---|
| interiorFeatures: | Forced Air, Wall to Wall Carpet, Bath Off Primary, Ceiling Fan(s), Double Pane/Storm Window, Dining Room, Walk-In Closet(s), Water Heater |
|---|
| levels: | Multi/Split |
|---|
| livingArea: | 1765 |
|---|
| livingAreaUnits: | Square Feet |
|---|
| lotFeatures: | Alley, Corner Lot, Paved, Sidewalk |
|---|
| lotSizeSquareFeet: | 2582 |
|---|
| lotSizeUnits: | Square Feet |
|---|
| middleOrJuniorSchool: | Chinook Mid |
|---|
| mlsAreaMajor: | 446 - Thurston Ne |
|---|
| mlsLotSizeSource: | Thurston County |
|---|
| mlsStatus: | Sold |
|---|
| offers: | Seller intends to review offers upon receipt |
|---|
| parkingFeatures: | Driveway, Attached Garage |
|---|
| parkingTotal: | 2 |
|---|
| possession: | Closing |
|---|
| powerCompany: | Puget Sound Energy |
|---|
| powerProductionType: | Electric, Natural Gas |
|---|
| preliminaryTitleOrdered: | yes |
|---|
| propertyCondition: | Very Good |
|---|
| roof: | Composition |
|---|
| saleType: | MLS |
|---|
| sellerDisclosure: | Provided |
|---|
| seniorExemption: | no |
|---|
| sewer: | Sewer Connected |
|---|
| sewerCompany: | City of Lacey |
|---|
| showMapLink: | yes |
|---|
| siteFeatures: | Cable TV, Gas Available, High Speed Internet, Sprinkler System |
|---|
| specialListingConditions: | None |
|---|
| structureType: | Townhouse |
|---|
| styleCode: | 32 - Townhouse |
|---|
| taxAnnualAmount: | 3849 |
|---|
| taxYear: | 2022 |
|---|
| topography: | Level |
|---|
| utilities: | Cable Connected, High Speed Internet, Natural Gas Available, Sewer Connected, Electricity Available, Natural Gas Connected, Common Area Maintenance |
|---|
| view: | Territorial |
|---|
| waterCompany: | City of Lacey |
|---|
| waterHeaterLocation: | Garage |
|---|
| waterHeaterType: | Gas |
|---|
| waterSource: | Public |
|---|
| waterfrontYN: | no |
|---|
 Closed
Closed 



























