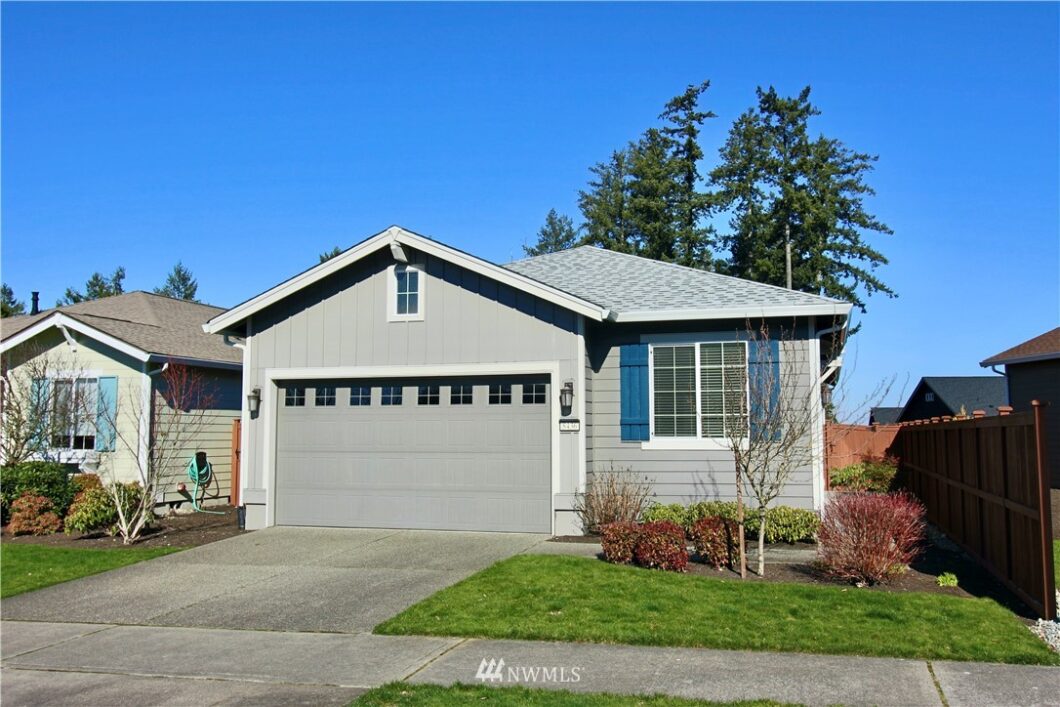8436 Vashon Drive NE
 Closed
Closed Shea Homes Southpoint Plan. Very private location, with territorial views out back. Green belt & trail to the Beach behind you. Beautiful hardwood throughout the home with tile floors in the bathrooms and Berber carpet in the bedrooms. Quartz countertops in kitchen & bathrooms. Upgraded SS gas appliances in the kitchen. Full tile shower and walk in closet in the Main bedroom/bath. Newer deck on back patio, with lots of privacy to enjoy your morning coffee or your glass of wine with friends and entertaining. Come and enjoy the Active Adult Lifestyle of Jubilee. So many amenities, including: golf, tennis, pickle ball, bocce ball, dancing, fitness, swimming pool w/spa, numerous trails for hiking or biking & so much more COME SEE!!
| Price: | $$499,000 |
|---|---|
| Address: | 8436 Vashon Drive NE |
| City: | Lacey |
| State: | Washington |
| Zip Code: | 98516 |
| Subdivision: | Jubilee |
| MLS: | 1892879 |
| Year Built: | 2015 |
| Square Feet: | 1,386 |
| Acres: | 0.101 |
| Lot Square Feet: | 0.101 acres |
| Bedrooms: | 2 |
| Bathrooms: | 2 |
| Half Bathrooms: | 1 |
| appliances: | Dishwasher, Dryer, Disposal, Microwave, Refrigerator, Stove/Range, Washer |
|---|---|
| appliancesIncluded: | Dishwasher, Dryer, Garbage Disposal, Microwave, Refrigerator, Stove/Range, Washer |
| architecturalStyle: | Craftsman |
| associationFee: | 215 |
| associationFeeFrequency: | Monthly |
| attachedGarageYN: | yes |
| basement: | None |
| bathrooms: | 1.75 |
| bathsFullMain: | 1 |
| bathsThreeQuarterMain: | 1 |
| bedroomsPossible: | 2 |
| builderName: | Shea Homes |
| buildingAreaTotal: | 1386 |
| buildingAreaUnits: | Square Feet |
| buildingInformation: | Built On Lot |
| busLineNearby: | yes |
| buyerFinancing: | Cash |
| buyerOfficeName: | Windermere Real Estate Olympia |
| calculatedSquareFootage: | 1386 |
| communityFeatures: | Age Restriction, CCRs, Club House, Community Waterfront/Pvt Beach, Golf, Park, Playground, Tennis Courts, Trail(s) |
| country: | US |
| coveredSpaces: | 2 |
| effectiveYearBuiltSource: | Public Records |
| elevationUnits: | Feet |
| entryLocation: | Main |
| exteriorFeatures: | Cement Planked, Wood |
| firstRightOfRefusal: | no |
| flooring: | Ceramic Tile, Engineered Hardwood, Carpet |
| foundationDetails: | Poured Concrete |
| furnished: | Unfurnished |
| garageSpaces: | 2 |
| greenEnergyEfficient: | High Efficiency - 90%+ |
| heatingCoolingType: | 90%+ High Efficiency, Forced Air |
| highSchoolDistrict: | North Thurston |
| inclusions: | Dishwasher, Dryer, GarbageDisposal, Microwave, Refrigerator, StoveRange, Washer |
| interiorFeatures: | High Efficiency - 90%+, Forced Air, Ceramic Tile, Wall to Wall Carpet, Bath Off Primary, Double Pane/Storm Window, Dining Room, Sprinkler System, Walk-In Pantry, Water Heater |
| levels: | One |
| livingArea: | 1386 |
| livingAreaUnits: | Square Feet |
| lotFeatures: | Curbs, Paved, Sidewalk |
| lotSizeSquareFeet: | 4388 |
| lotSizeUnits: | Square Feet |
| mainLevelBedrooms: | 2 |
| mlsAreaMajor: | 446 - Thurston Ne |
| mlsLotSizeSource: | Realist |
| mlsSquareFootageSource: | Realist |
| mlsStatus: | Sold |
| offers: | Seller will review offers on Offer Review Date (may review/accept sooner) |
| parkingFeatures: | Attached Garage |
| parkingTotal: | 2 |
| possession: | Negotiable |
| powerCompany: | Puget Sound Energy |
| powerProductionType: | Natural Gas |
| preliminaryTitleOrdered: | yes |
| propertyCondition: | Very Good |
| roof: | Composition |
| saleType: | MLS |
| sellerDisclosure: | Provided |
| seniorExemption: | no |
| sewer: | Sewer Connected |
| sewerCompany: | City of Lacey |
| showMapLink: | yes |
| siteFeatures: | Cable TV, Deck, Fenced-Fully, Gas Available, High Speed Internet, Patio, Sprinkler System |
| specialListingConditions: | None |
| structureType: | House |
| styleCode: | 10 - 1 Story |
| taxAnnualAmount: | 4784 |
| taxYear: | 2021 |
| topography: | Level |
| utilities: | Cable Connected, High Speed Internet, Natural Gas Available, Sewer Connected, Natural Gas Connected, Common Area Maintenance |
| view: | Territorial |
| waterCompany: | City of Lacey |
| waterHeaterLocation: | Garage |
| waterHeaterType: | Gas |
| waterSource: | Public |
| waterfrontYN: | no |
| yearBuiltEffective: | 2015 |



























Please sign up for a Listing Manager account below to inquire about this listing